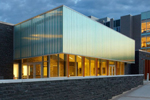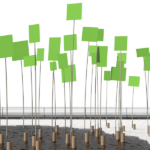solve
Solve Architects’ combined focus on design and research ensures that we deliver thoughtfully executed solutions to address our clients’ most challenging problems. Our continuous efforts on conceptual projects benefit our clients by yielding new approaches to various project constraints. We want to create worthwhile architecture that is impressive without being ostentatious, inviting without being ordinary, and above all else, meets the owner’s design and budget expectations.
solve.process
We have developed an agile and customizable 3D-to-construction documents pipeline, similar to conventional BIM systems but without the digital asset overhead typically associated with BIM work. Rhino, our chosen modelling software, was originally developed for marine designers and their digitally controlled fabrication equipment. The accuracy, precision, and scalability demanded by those systems crosses over perfectly to architectural projects. We model every project with millimeter precision, allowing design options to be fully tested before moving to working drawings. The computer models are used as the virtual backbone of our drawing sets ensuring that all design documentation is aligned, cross-referenced, and free of conflicts. Our software pipeline provides a robust platform which captures all aspects of a project, allows for quick iteration through design possibilities, and precisely controls output for permitting and construction documents.
If the project requires, our 3D system can be complemented by procedural programming which significantly multiplies conceptual iterations during schematic design.
solve.data
Our ability to provide building-oriented data analytics sets us apart. There is so much data available in building operations and construction that spreadsheets are no longer an effective tool for analysis. Imagine, for example, you were to propose possible energy-efficiency modifications on a ten-year-old building. To truly understand current energy use, time-based energy output relative to historic weather would be required. If the owner provided you with the HVAC log, it might contain over five million entries. Another dataset would contain daily electrical loads and another would hold meteorological data covering the last ten years – what would your next move be? The bridge to understanding and interpreting this abundance of data is custom analytics through programming languages like Python. Only with these tools can we parse the massive datasets locked up in building systems and provide informed design options for renovations, additions, or the next generation of buildings.
solve.projects
Feasibility Studies
Solve Architects provides feasibility studies as a sensible first step in an architectural project. The purpose of the study is to expose potential design constraints and identify design opportunities. The result is not one polished design but instead a selection of options and supporting information. Researching these options requires diligent examination of site(s), building type, user needs, current industry standards, building code, and municipal by-laws. With the feasibility study in hand, the building owner and design team can make informed decisions about how to proceed, select one of the options based on its merit, and move confidently forward with schematic design.
Institutional Projects ◯
 Solve Architects draws on years of experience with various institutional project types including healthcare, post-secondary education, and recreation. Our success with large and diverse user groups is based on gaining a full understanding of project objectives early in development and bringing - sometimes disparate - ideas to a common vision.
Solve Architects draws on years of experience with various institutional project types including healthcare, post-secondary education, and recreation. Our success with large and diverse user groups is based on gaining a full understanding of project objectives early in development and bringing - sometimes disparate - ideas to a common vision.
Residential Projects
Renovations and new builds are thought to be the most stressful endeavours a family can undertake, and they require a sensitive approach to project delivery. To the homeowner, all decisions are critical, all opportunities are important, and all risks must be mitigated. Knowing this, we conduct our work with a sympathetic ear, we take the time to understand what the owner wants from their new space, we provide rational feedback, we highlight opportunities, and we underscore potential hazards. Our goal in residential work is to guide the owner through an iterative process so that, at the end of the project, they have a perfectly designed home uniquely suited to their needs.
solve.experimental
We believe that experimental work is key to developing new skills, thinking, and methods. And so, we allocate hundreds of hours per year to work that is free from the constraints of normal projects to test new approaches to design. One byproduct of this work is better-developed systems for improved project delivery and another byproduct is that we become a little bit better at design with every experiment.

 Chroma Key Protest
Chroma Key Protest