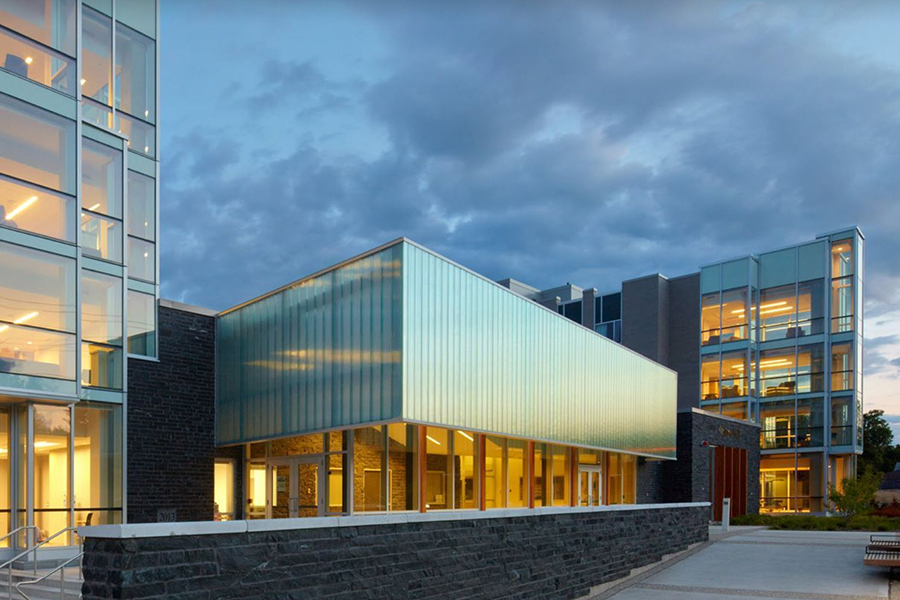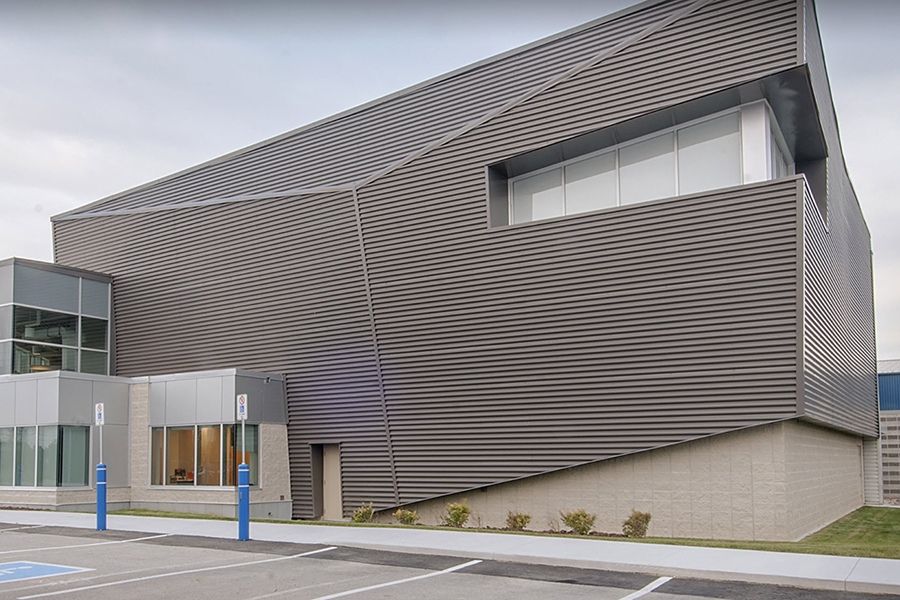Institutional Experience
Prior to founding Solve Architects, Andrew Edmundson worked with several consultant teams on a wide variety of institutional projects including healthcare, recreation, and education.
Working with architecture firms in different roles, Andrew has participated in the development of over one million square feet of institutional architecture. Much of this project experience was under compressed schedules requiring continual synthesis of feedback from owners, user groups, and consulting engineers. Bringing this experience to Solve Architects means that Solve can iterate quickly on design while simultaneously advancing the technical work required to get the project built properly.
| architects Tillmann Ruth Robinson | PR Programming | SD Schematic Design | DD Design Development | CD Construction Documents | CA Contract Administration |
|---|---|---|---|---|---|
| Jack Burger Sports Centre A renovation/expansion project to update the existing 1978 facility and provide new pools, changing, and support spaces. | ● | ● | ● | ||
| Milton Gymnastic Centre Expansion The Milton Gymnastic Centre expansion is an addition to an existing gymnastic facility occupied by The Milton Springers Gymnastic Club. The new space doubles their gym footprint and adds much need ancillary spaces like viewing galleries and offices. Milton, On | 7,200 sf | $3,100,000 | ● | ● | ● | ● | |
| BMO Education and Conference Centre A conference centre designed to accommodate various sized groups with flexible conference rooms, overflow spaces, and ancillary support spaces. Toronto, On | 5,000 sf | ● | ● | |||
| Western University Ontario Hall A 1000-bed, 6-storey, residence with a mix of single and double rooms spread across three wings joined to a central common hub. LEED Silver certification. London, On | 367,500 sf | $72,000,000 | ● | ● | ● | ● | |
| Sault College – Student Commons Designed in conjunction with EPOH in Sault Ste. Marie, the Student Commons, also know as The Hub, is a central gathering point in the campus. It serves as a connector between three existing buildings and as a lounge and meeting area for students. Sault Ste. Marie, On | 6,800 sf | ● | ● | ● | ||
| Sault College – Health & Wellness Designed in conjunction with EPOH, the new Sault College Health & Wellness building provides gymnasium, support spaces, fitness rooms, and multi-purpose rooms. Sault Ste. Marie, On | 36,600 sf | ● | ● | ● | ||
| Centre for Digital and Performing Arts A multi-purpose learning centre in an urban setting, this renovation project features a performance space that opens onto an adjacent pedestrian street. London, On | 55,000 sf | ● | ● | ● | ||
| Mental Healthcare Building at Parkwood Institute Responsible for computer modeling and design through the competition phase of this P3 joint-venture project with Parkin Architects. London, On | 430,000 sf | ● | ● | |||
| Southwest Centre for Forensic Mental Healthcare Responsible for computer modeling and design through the competition phase of this P3 joint-venture project with Parkin Architects. St. Thomas, On | 235,000 sf | ● |
| Kasian | PR Programming | SD Schematic Design | DD Design Development | CD Construction Documents | CA Contract Administration |
|---|---|---|---|---|---|
| Calgary South Health Campus Part of a 30-person design team working on a leading-edge hospital. Responsible for 110,000 sf of interior layout, coordination with client representatives, coordination with user groups and delivery of construction drawing tender packages. Calgary, Ab | 2,500,000 sf | $1,250,000,000 | ● | ● | ● | ● |
| J. David McAuley Architect Inc. | PR Programming | SD Schematic Design | DD Design Development | CD Construction Documents | CA Contract Administration |
|---|---|---|---|---|---|
| Westminster St-Paul’s Presbyterian Church Addition including large narthex, library, offices and a nursery. Guelph, On | 9,000 sf | $650,000 | ● | ● | ● | ● | |
| New Westminster United Church Worship centre with 500-seat sanctuary, gymnasium, offices, classrooms, and a chapel. Whitby, On | 19,000 sf | $2,800,000 | ● | ● | ● | ● | |
| Hebron CRC Church Project includes sanctuary with heavy timber roof, gymnasium, offices, classrooms, and multi-purpose rooms. Whitby, On | 22,500 sf | $2,800,000 | ● | ● | ● | ● |





